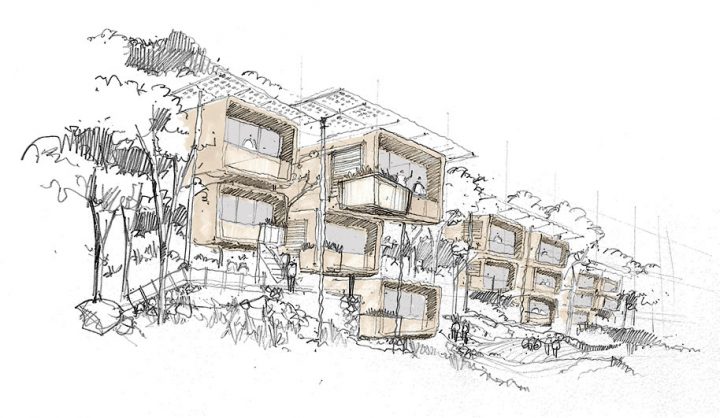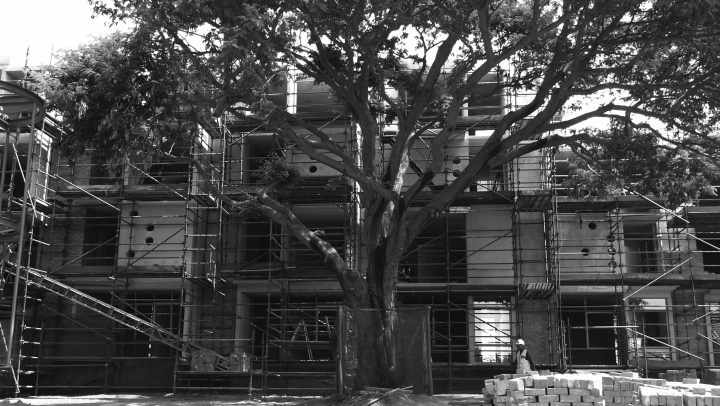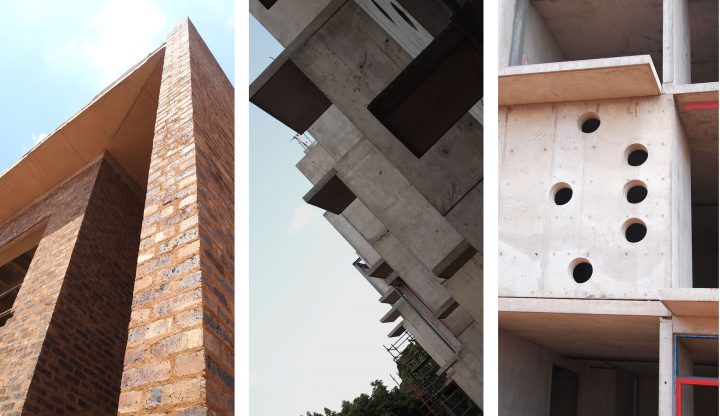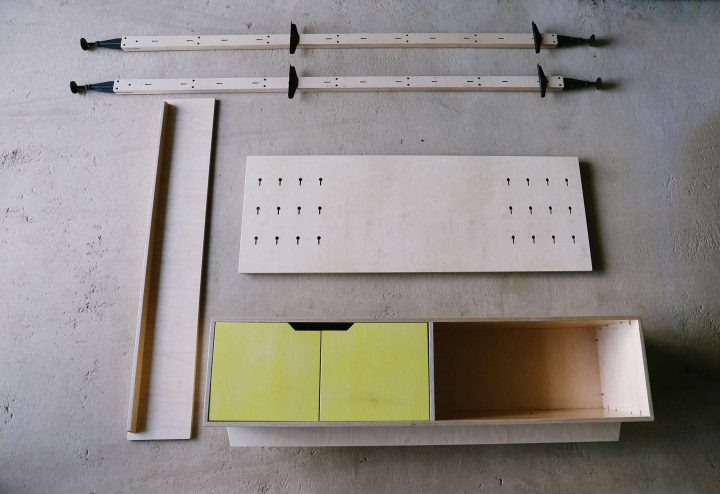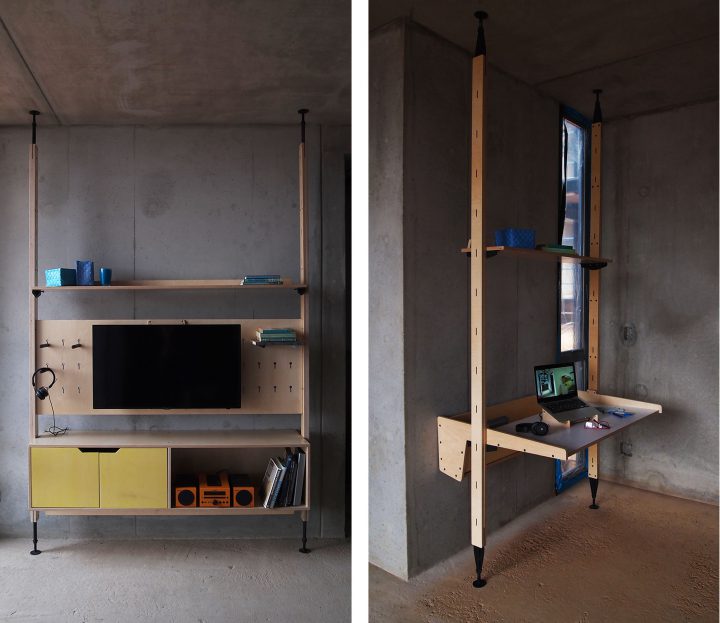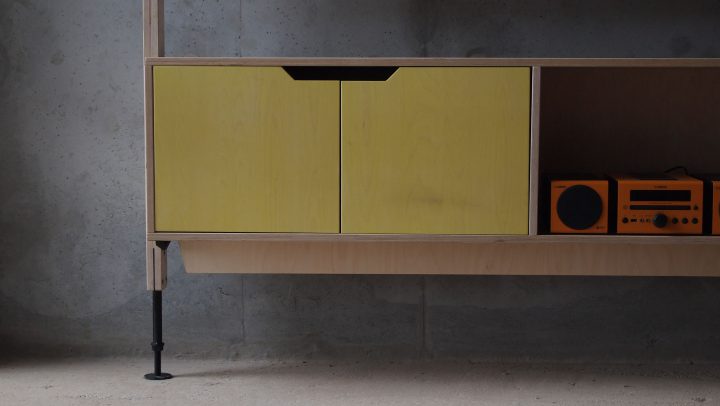The countdown has started… The world is coming to Africa.
Imagine an existing space where human, space and object are intertwined, where interaction is a core aspect of creating synergy between humans and their environment.
Well, stop imagining because this concept is already in the making at the Future Africa Institute, a campus for international students aimed at creating a holistic and interactive environment. Earthworld Architects’design addresses the often disconnectedness formed in the built environment by making the user an integral part of the context. The design is human centred, and creates a sense of belonging for the user.
Where does RAW fit into the picture you ask?
Earthworld Architects and the University of Pretoria, brought us on board to apply our unique furniture design to the new thinking that Future Africa Institute encompasses.
With such an exciting project, we didn’t hesitate to take on the challenge.
Staying true to modular systems, we’re approaching this range from a different perspective, and giving a fresh take on everyday furniture and spaces while pushing our core design ideas of considered simplicity, efficiency in production and of course… lovability. The range will be easy to assemble, install and move as it uses minimum permanent fixing.
RAW is ready to go all out with this range and explore all the possibilities on offer. Stay tuned for details early 2017. In the meantime, here are a few snapshots of what we’ve been up to for this project:

